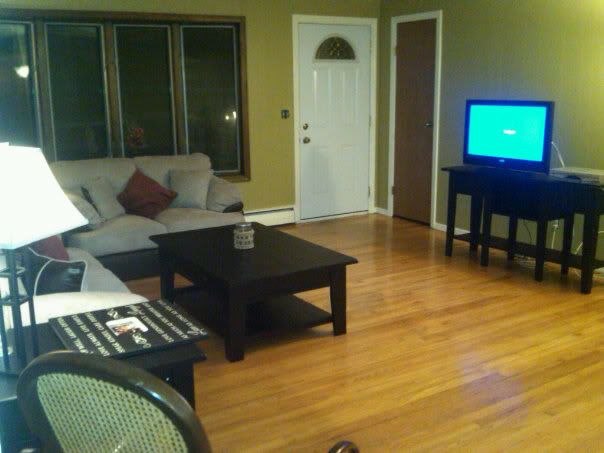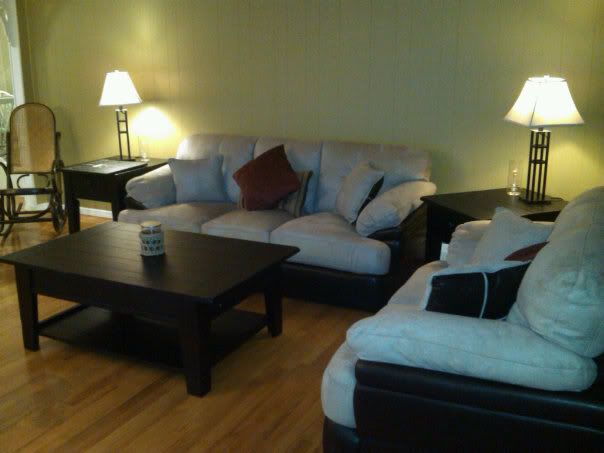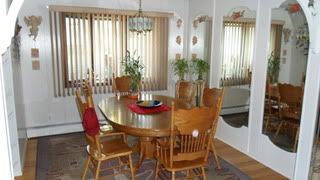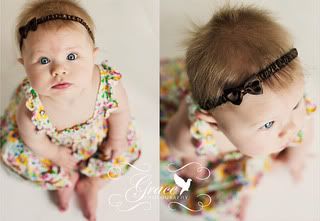Our tech team has launched updates to The Nest today. As a result of these updates, members of the Nest Community will need to change their password in order to continue participating in the community. In addition, The Nest community member's avatars will be replaced with generic default avatars. If you wish to revert to your original avatar, you will need to re-upload it via The Nest.
If you have questions about this, please email help@theknot.com.
Thank you.
Note: This only affects The Nest's community members and will not affect members on The Bump or The Knot.
Lurker Needs Help with Seating/Entertaining Idea! (Long - sorry)
Hi all!
I usually lurk on here and post on the bump boards, I am having my DD's baby blessing in my home and I'm trying to figure out seating and how to arrange my house to accomodate about 25-30 guests.
We are having the food catered so I'm thinking about putting the food and sterno's along the counter top in the kitchen and the drinks/bar area on the table in the kitchen as well. The dining room is kind of small, it has a 6 person table and chair set and some walking space around the table and chairs.
The dining room opens up into the living room, which is the first room people walk into when they come through my front door and that has 2 end tables, a coffee table, a 4-5 person couch and a 2 person love seat. I have a ranch so that's it. I also have a finished basement that will be used as well.
I also have a playroom for the kids on the other side of my house.
I'm trying to figure out if I should bring in another table and some chairs in the dining area and turn both table sets so they are on angle. (The longer table will be partially in the living room as well now if I do this).
This post is starting to confuse me at this point - LOL- I apologize. Here are some pics of my living room and dining room so you get a better idea of what I'm trying to say.
Do I need seating for every single person? Should I make cluster areas for 3-5 people to sit? I have some extra chairs I can put chair covers on to make them look more inviting. I'm not sure what to do. this will be my first time hosting such a large party in this house and in the winter time (We live in NY, it's freezing, so we won't be able to use the backyard)
TIA for those patient enough to read and give some insight!
This is looking out to the living room and at the front door from the dining room:

This is what you first see when you walk through the front door:

This is the dining room (You also see when you walk through the front door) when the previous home-owners lived here, so different table and chairs (our table is rectangular - our decorating is much better LOL)








Re: Lurker Needs Help with Seating/Entertaining Idea! (Long - sorry)
How many of the 25-30 are other children who'll be the in basement and don't really count in the upstairs?
IMO there are two factors for deciding how much and what kind of seating you'll need for this sort of thing: 1) your menu and 2) the age of your guests. If you have all elderly relatives who'll want to stay and visit with family members for hours, you'll need tables and chairs for everyone. If you're serving food that needs balance or a fork and knife, you'll need tables and chairs as well; if you have finger foods and a younger crowd, not so much.
I see seating for 11 in those photos. Borrow/rent/move from other rooms folding chairs or kitchen chairs to place around your LR so people can perch. For finger foods, I'd aim for seating for 18-20. For messy/complicated foods, I'd rent/borrow folding chairs and tables for everyone. Renting tables & chairs is pretty inexpensive, so don't be scared by the cost.
PS - Can I just ask this one thing? I've been on here long enough to take two guesses at what a NYer is serving at a christening: lasagna/ziti or subs. Am I right? lol :P
My Pinterest
The Googlesites Paint Bio
Thinking of doing cosmetic updates to a dated home? These were our costs.
A couple of thoughts- put up the table for 10 downstairs. You should be able to get 2 more card tables around the dining room table. I'd also consider getting some bigger throw pillows to sit on the floor around the coffee table. I'd be content to sit there and eat if there was a pillow. Do you have room for a card table and chairs? You can take the table down when people have finished eating to have room to move.
I wouldn't count on the kids eating in the playroom, but you might ask a parent friend if they have a small table and chairs you can borrow. I'd lend mine out in a heartbeat. They take up less room, but you can put it next to the big table.
I'd do everything under the sun to avoid the tv trays.