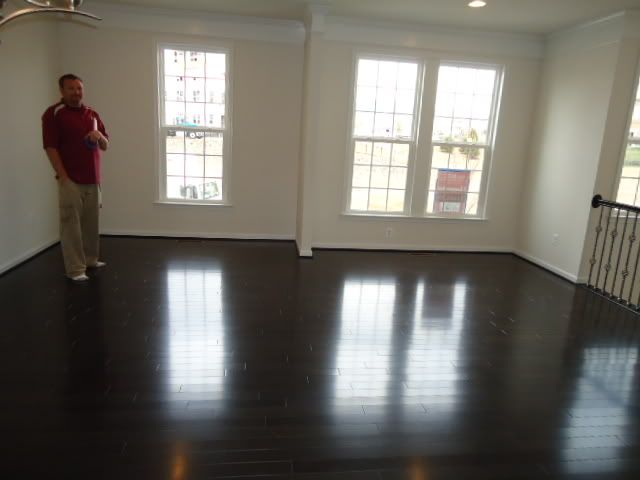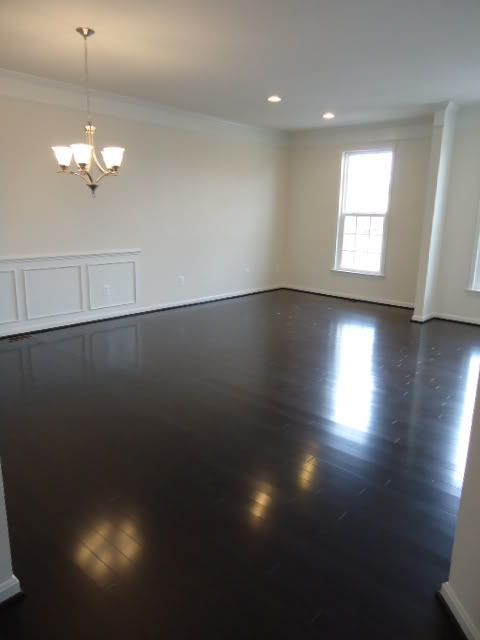Decorating & Renovating
Dear Community,
Our tech team has launched updates to The Nest today. As a result of these updates, members of the Nest Community will need to change their password in order to continue participating in the community. In addition, The Nest community member's avatars will be replaced with generic default avatars. If you wish to revert to your original avatar, you will need to re-upload it via The Nest.
If you have questions about this, please email help@theknot.com.
Thank you.
Note: This only affects The Nest's community members and will not affect members on The Bump or The Knot.
Our tech team has launched updates to The Nest today. As a result of these updates, members of the Nest Community will need to change their password in order to continue participating in the community. In addition, The Nest community member's avatars will be replaced with generic default avatars. If you wish to revert to your original avatar, you will need to re-upload it via The Nest.
If you have questions about this, please email help@theknot.com.
Thank you.
Note: This only affects The Nest's community members and will not affect members on The Bump or The Knot.
Please, please help me with these rooms! PIPs
This is our new townhouse we will be moving into very soon. We choose to have the study taken out (which is the room on the left in the first picture). The room on the right is the living room. We are thinking about putting a sectional couch against the two windows and the bannister (the room to the right), and maybe a coordinating chair, but not sure where. Also, thinking about putting some sort of desk in the room where the study would have been. What would you do with these two rooms? Help!!






Re: Please, please help me with these rooms! PIPs
Wow what a beautiful slate to work with. Why does the wainscoting end in the middle of the wall? What rooms are they? It looks like a dining room and family room?
Edit: nevermind I need to learn to READ first lol
So these photos don't represent your house and are of a different home? From your description, I have to say I'm really confused about "removing the study."
Since it's a new build, can you find a pic of the floorplan somewhere? It's really hard to tell from these photos what's going on and a floorplan would make it much easier.
My Pinterest
The Googlesites Paint Bio
Thinking of doing cosmetic updates to a dated home? These were our costs.
Here is the floorplan, you can see where the study was supposed to be. The wall comes out a little bit to separate the two rooms (study has one window, living room has 2)
I'm a little confused on the layout too. So it really was supposed to be 3 rooms (dining room where the wainscotting is, a study, and then a living room to the left?)
And I know you mentioned a sectional in front of the two windows, but doesn't the wall bump out between the two windows? How would you put a sectional against the wall with the bump out?
First of all, I'd say to either get the builder in there or hire a prfoessional carpenter and get the wainscotting fixed. Obviously it'll probably clost more but I think it'll be well worth it....its just odd right now.
After that, I think I'd decide what areas you want. I think it would be odd to stick a desk in there somewhere, unless you somehow closed off the third space (all the way to the right, what you called the living room I think) and did a study, but it seems like you didn't want that since you left it out of the original floor plan. So in that case, I think I'd decide if you want a big dining room (which I think would make the most sense since there is that bump out) or if you want a bigger living room (and work around the bump out which suggests its a seperate room).
Yeah, I don't think I'd let that fly, ESPECIALLY since it's a new home. Weirdness!
TTC Baby #2 - BFP on 12/14/11 @ 10DPO - CP confirmed 12/18/11
BFP #2 on 1/13/12
I think this is the best idea for the space. You have a gorgeous blank slate to work with! I'm sure once you get some furniture in there, you'll be able to have a better idea of what layout works etc. I'm so jealous of those dark, pretty hardwood floors:)